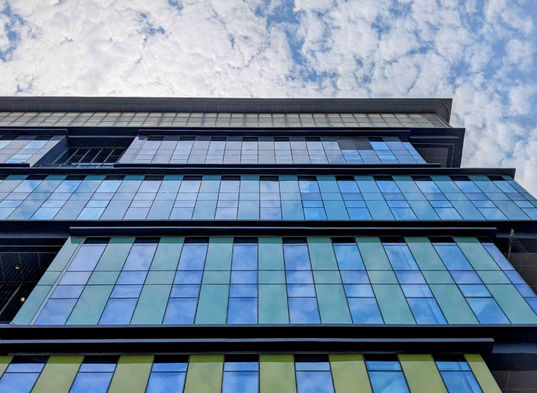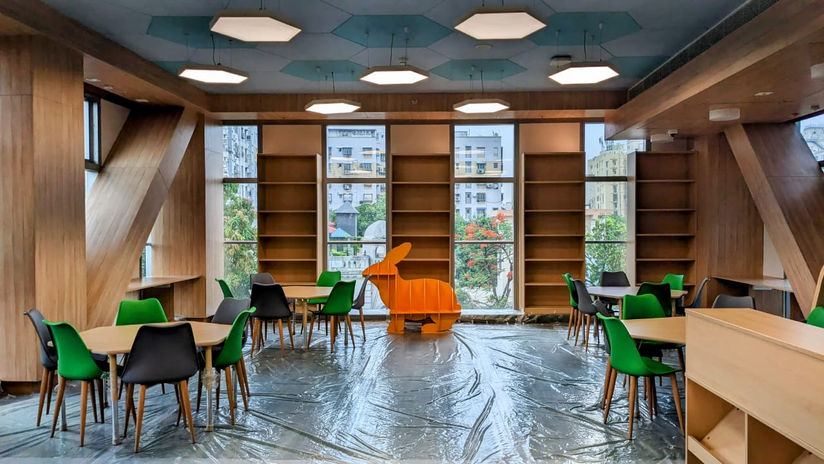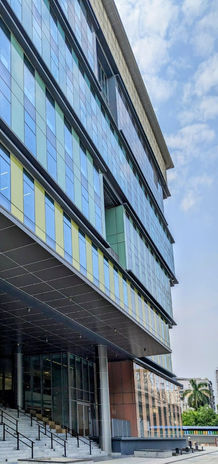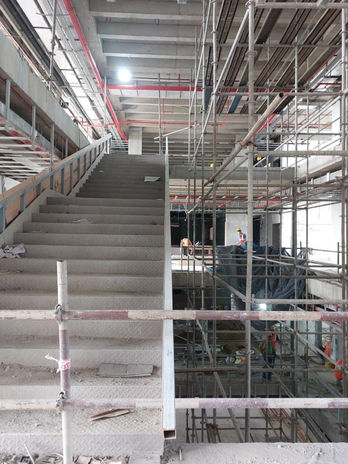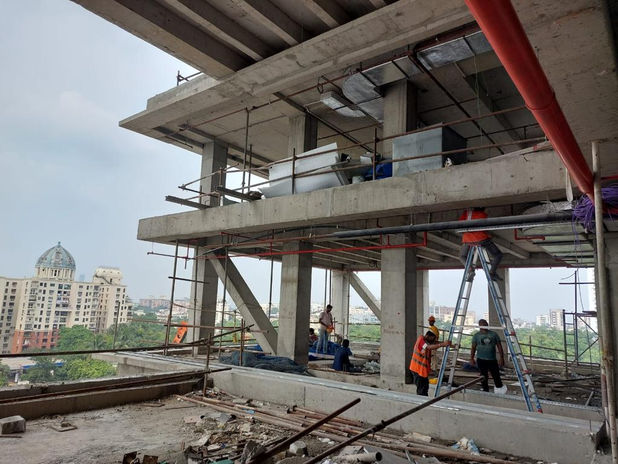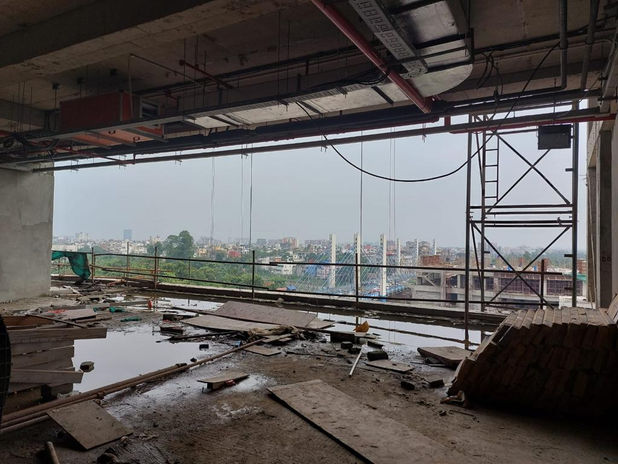k12 school
Institution Project as a Junior Architect
As a part of my 2 years in Serie Architects, Kolkata School was my primary work of experience. I worked on the project from start till the end. At present, the project is in its construction development stage with a deadline of July 2022 for the Pre-Primary school to be finished and opened to new admissions in Kolkata.
Office : Serie Architects, Mumbai
Duration : ongoing on-site
Built-up area : 2,05,390 sq.ft
Location : Kolkata, India
Principal Architect : Kapil Gupta
Team : Marsha, Deepti, Ridhi, Hana, Tript, Dharmesh
Key Roles in the project:
- A part of the project from concept to execution
- Coordination with consultants
- Drawing packages
- Construction coordination
- Client presentations
- Interior design concept and execution
- Architecture concept and execution
*renders produced in collaboration with a third party



SITE DEVELOPMENT
The site is oriented North-South with primary site access from the eastern side, an entry width of 10m, and secondary from the southern side. The eastern side road has the proposed metro line under construction. On horizontalitly on the ground, we decided to approach it as a vertical school concept which is very rarely addressed in India due to stringent norms.

facade
The overall building geometry consists of basement at -3.3m level, ground floor at 1.2m high plinth, and 9 floor above with a total height restriction of 43.8m considering the aviation height norm. The external façade is considered as a primary performance façade with a combination of DGU’s, solid panels and spandrel panels. The façade panels majorly continue for two floors each, sandwiched between two C-shaped peripheral beams. The facade design follows the concept of an accordion profile which are triangular-shaped panels that allow an interesting play of light and shadow to happen in the interior spaces as well as give the architecture of the building an added layer of intrigue.

pedagogy
An example of the use of pedagogy in the school was on Level 0 where the breakout spaces were designed in a manner that cater to the needs of the youngest. Since the ground floor housed children aged 3 – 6 years, their minds and body require different aspects to be catered to. At age 3 a kid starts absorbing everything around them, identifying basic shapes and colors. By age 4, you start identifying with your own space and might enjoy playing house. By age 5, skills like hopping, running get developed, kids enjoy dramatic play as well. Lastly, by age 6, kids like to participate in group activities and their full motor skills are developed. Keeping in mind this study and data we designed 3 distinct play and learning houses. Activity space 01 includes a ball-filled courtyard which defines the center of the triple-bay house. Furthermore, A mezzanine creates spaces for rest and reading. In the central bay, a long single bay barn is designed for community dining and teacher led activities. Stepped seating facilitates teacher led story time, watching films or interactive activities. Thirdly Activity space 02 is a double-bay house which is just for fun activities. Here, Gross motor skills and group play are exercised together.



ENTRANCE
The project has a grand staircase that leads you into the lobby and reception hall of the school. The central staircase and cores on each corner of the building act as transition points throughout the space.



LIBRARY

DINING HALL
The school has 2 dining halls. One is for the kids from grade 1-5 on level 2 and the other one is for the rest of the school on level 5. The dining hall on level 5 is also combines with the library and breakout spaces for students to relax and interact.


auditorium
The school has a multi-purpose hall which can be used as an indoor sports hall or an auditorium. There are retractable seats and a stage to cater to both the needs. The interior has been heavily weighed on with wood to give the space warmth.
![RPGIS-A-GFC-01-302-SectionCC[1]1024_1.jpg](https://static.wixstatic.com/media/f9fb5a_77430b9a1f0d464eba76bc9b7908cd92~mv2.jpg/v1/crop/x_86,y_181,w_857,h_370/fill/w_537,h_231,al_c,q_80,usm_0.66_1.00_0.01,enc_avif,quality_auto/RPGIS-A-GFC-01-302-SectionCC%5B1%5D1024_1.jpg)





